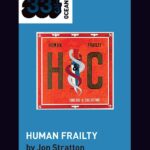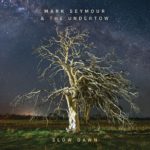Hunters and Collectors find Living Building niche in Castlemaine
An article about a new residential project in Castlemaine that involves former Hunter and Collectors members Geoff Crosby and Doug Falconer.
Author: Willow Aliento, The Fifth Estate.
Date: 6 August 2015.
Original URL: http://www.thefifthestate.com.au/innovation/building-construction/hunters-and-collectors-find-living-building-niche-in-castlemaine/76239
Article Text
The first medium density residential project in Victoria registered for the Living Building Challenge is underway in Castlemaine. And it is having a ripple effect on planning for the whole town’s resiliency, according to architect and developer Geoff Crosby.
The Bull Street project is an infill development that will see a standard house block with an existing dwelling developed into four two-storey two-bedroom townhouses, while retaining and renovating the existing home and adding a second detached dwelling. The building permits have been approved and the homes are currently being marketed as off-plan pre-sales.
Architect and former keyboardist and founding member of Australian band Hunters & Collectors, Crosby initiated the project as a way of developing a model for sustainable, resilient medium density housing that could be replicated elsewhere.
He purchased the land in 2010 in partnership with another former bandmate, Doug Falconer, who also lives in Castlemaine, and local town planner David Robb. From the earliest stages the plan was to design and build green, Crosby says.
The financial flows of the project and anchoring those in the local community to boost its economic resilience has also been a key element of the design thinking from the outset, he says.
Nine star NatHERS standards
The building fabric is designed to nine star NatHERS standards, with measures including thermal mass in the form of rammed earth party walls, double-glazing with timber framing, Big Ass ceiling fans, a heat pump system, R6 roof insulation, R2.5 bulk insulation to external timber frame walls, passive solar orientation and thermal chimney principles utilised in the design of the central stairwell.
Air tunnel testing of a model has been done to ensure the design also delivers good ventilation flows.
The houses are designed to achieve zero net energy use, with extensive solar panels that will be grid connected and produce more energy than residents are likely to use.
Crosby says connecting to the grid is part of a bigger picture plan being developed by the Mount Alexander Sustainability Group, of which he is a member. The group is examining ways renewable energy and a localised grid can be used to power the entire town.
Big picture ripples with water
The project team includes Dr Dominique Hes, University of Melbourne lecturer in sustainable architecture and planning. Her input has been instrumental in managing some of the key aspects of the LBC, which has included looking at the site as part of a wider urban ecosystem, Crosby says.
Under the LBC, buildings are required to produce and treat all the required water onsite. The homes do not have sufficient roof space to capture the quantity required for all water needs, although the rainwater harvest and reuse system with inbuilt filtering will supply water for drinking, showering, toilet flushing and garden watering.
“We discovered on a site like ours, you can’t do it all on site, you have to do it as part of a local system,” Crosby says.
So Crosby and Hes liaised with the local water authority to explore new ways of dealing with water and waste.
Jon Anstey, general manager, strategy and business innovation at Coliban Water says he can see “great opportunities for the region in best-practice, local initiatives that showcase integrated water solutions”.
The discussions around the Bull St initiative have also inspired a separate project in conjunction with Coliban Water that aims to improve water resilience for the whole of Castlemaine.
Crosby says there is a sense of urgency around water in the region with predictions of the climate entering another major drought cycle. At the same time, the Castlemaine valley has creeks, reservoirs and a wastewater treatment plant that provide an underlying backbone for being able to manage water in a way that will improve resilience.
The WTP is also part of the broader energy picture his group is working on, with talks underway with Coliban Water about the possibility of generating power from the plant’s biowastes as part of the proposed community-wide renewable energy supply.
Designing for density and the upsides of tree change
One of the issues Bull St also aims to address is how to provide more dwellings in the town as the population grows without expanding its footprint into the surrounding farmland. The design also reflects the changing demographics of the town, with growing numbers of single-person and two-person households.
These include growing numbers of professionals that are choosing to shift out of the capital city and base their business in a regional town using information technology to stay productive and connected, and travelling to clients around the country when they must.
“The range of skills we have in the community is amazing. At one point I needed a hydrologist, and found we had someone here in town who does work all around the country,” Crosby says.
“Towns like this provide enough for people, and more and more people are interested in being local and working local and being part of a community where you can get to know the community.”
Navigating materials options
Crosby says the materials side of the LBC has been “painstaking”, with a need to go through every material in the buildings and every step in that material’s manufacture and supply chain.
He says this process was already underway even before the project registered for the LBC, with materials research undertaken by Annabel Mazzotti, a consultant based near Daylesford.
“Our approach to material selection has been to start from basics and not take any information on face value,” Mazzotti says.
“We are guided by others’ knowledge and experience but our research often found statements that were misleading, and sometimes quite wrong.”
Crosby says the research process, entailing numerous calls to manufacturers, revealed that many manufacturers lack full knowledge of where everything in their products comes from.
Making green waves with manufacturers
This process is itself having a flow-on effect, with several of the manufacturers that have engaged with the project team now considering Declare certification or undertaking analysis of their supply chains with an eye to improving sustainability.
“The beauty of the LBC is it does push for the wider level of influence,” Crosby says.
“The level of engagement and the way it starts things with people, it’s really exciting to get that ripple effect.”
One of the major achievements of the project’s materials selection is it has managed to avoid all the Red List chemicals, including PVC in any form.
Keeping it local and sustainable
Where the LBC stipulates certain materials and products are to be sourced within a number of set radiuses from the project site – varying from 500km to 5000km – a large majority of the materials for the Bull Street project have come from within 200km of Castlemaine.
This has had a major impact in reducing the project’s embodied energy, and it means the project has a positive impact in terms of the local economy.
Crosby says what was available in terms of local materials, knowledge and labour was a key consideration from the outset. The decision to use rammed earth, for example, was influenced by a mix of aesthetics, sustainability benefits and the fact there is a firm in the town that builds rammed earth buildings all over Victoria.
The rammed earth also benefits the homes’ acoustic insulation and fire safety, and contributes to one of the criteria for the LBC on beauty.
“In a design sense there is the rammed earth at the lower level of the building, then there is the vertical greening, then the solar panels, which have been mounted in a way that is quite structural. So it is a progression of earth, green and growing things and then the sun. There is a simplicity in those three elements,” Crosby says.
“What I want to do is start exploring what a local architecture needs, not just in terms of design but also in terms of materials and knowledge available locally.”
The materials also include the use of locally sourced recycled flooring, recycled timber, recycled tiles and recycled steel. Compressed strawboard will be used for partition walls.
Another LBC requirement is the capacity for onsite food production, so the townhouses have vertical greening trellises, roof gardens, and front and rear garden areas with wicking beds.
Liveability and minimising packaging waste
The townhouses have a small footprint of under 100 square metres of indoor floor area, but careful consideration has been given to providing storage and other liveability aspects.
“I have been thinking about things like where books go, and how people live in a town like this,” Crosby says.
One of those aspects includes food storage in the kitchen. He says there are many businesses in town that provide food without packaging, so the team is working with a designer to reinvent the bulk pantry concept and create containers that are removable parts of the house that can literally be taken to the shops, filled and brought back.
Proving compliance
Because LBC certification is not awarded until a dwelling has been lived in for a year and demonstrated zero net energy use, Crosby says the houses will use air pressure testing and thermal imaging to ensure the quality of the build matches the design intent.
These are also two key tests industry experts have been recommending to the Australian Building Codes Board should be added to the National Construction Code to demonstrate compliance with Section J of the BCA’s energy benchmarks.
Crosby also refers to the explosive November 2014 report by Swinburne University and pitt&sherry, the National Energy Efficient Building Project, which identified many areas of concern in relation to non-compliance with the National Construction Code in new housing.
Looking to a resilient future
“In the coming decades the township of Castlemaine will face increasing population and the urban growth it encourages. The all too easy response has seen significant growth on the edges of town, creating suburban sprawl away from the town centre,” Crosby says.
“This can lead to issues of social isolation, bushfire risks, a greater dependence on cars, the community cost of providing expanded services and the loss of productive land both for the environment and food.
“Smaller terrace houses are environmentally efficient and socially congenial models for higher density housing, familiar to towns all over the state of Victoria.”
Comments
N/A.





